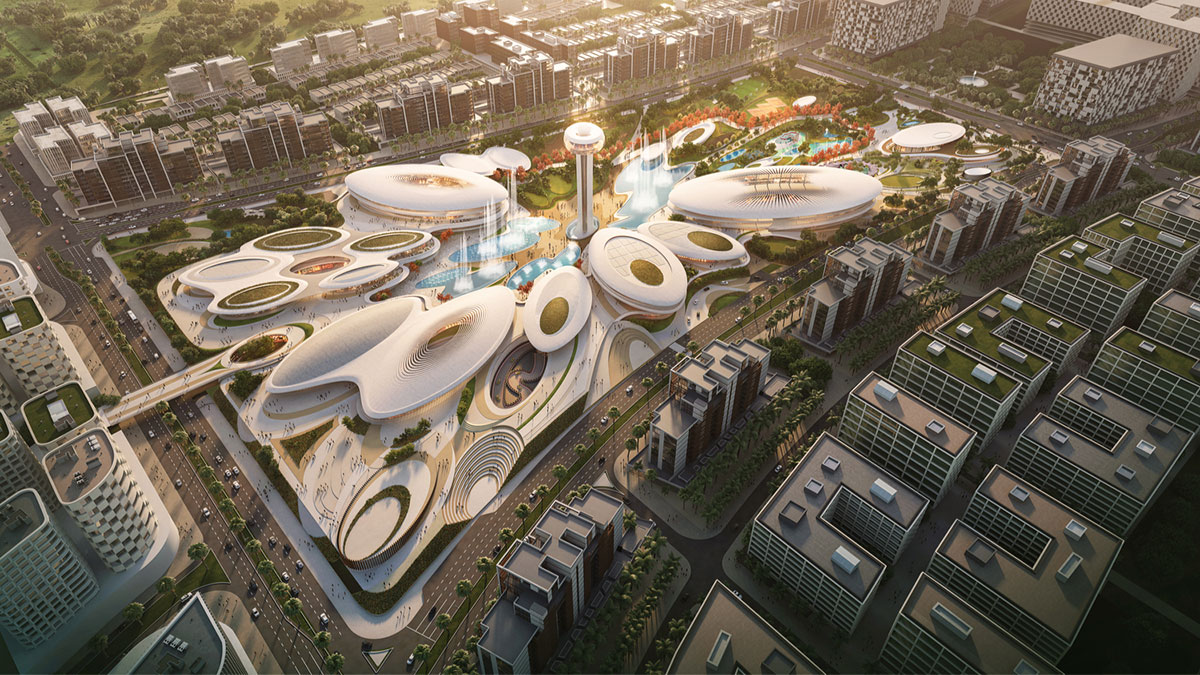UAE developer said central area will be fully walkable year-round thanks to building design
Zaha Hadid Architects
New luxury garden community unveiled in Sharjah mega project
Sarab Community will feature 109 homes and a hidden members-only gym and swimming pool, surrounded by trees and built below ground level
Gallery: ZHA-designed Napoli Afragola train station in Italy
Hufton+Crow releases new imagery of the Napoli Afragola high-speed railway station in Italy, designed by Zaha Hadid Architects.
In pictures: Zaha Hadid Architects completes design for primary school in China
Zaha Hadid Architects has revealed a new design for the Lushan Primary School in Nanchang – the capital of Jiangxi Province. Planned to accommodate 120 children from 12 local villages, the school is set within an agricultural region surrounded by mountains, as well as the rivers and lakes that are fed by the Zhelin Reservoir.
New images of Zaha Hadid’s first New York City project revealed
Architecture photographers Hufton+Crow have released new images of 520 West 28th, Zaha Hadid Architects’ first New York City project. The 11-story 520 West 28th consists of 39 residences with 11ft coffered ceilings, tailored interiors with Boffi kitchens by Zaha Hadid Design, and integrated technologies, including automated valet parking and storage.
The split levels of the design define varied living spaces and echo the multiple layers of civic space on 28th Street and the High Line, a layered urban space that cuts across the west side of Manhattan.




