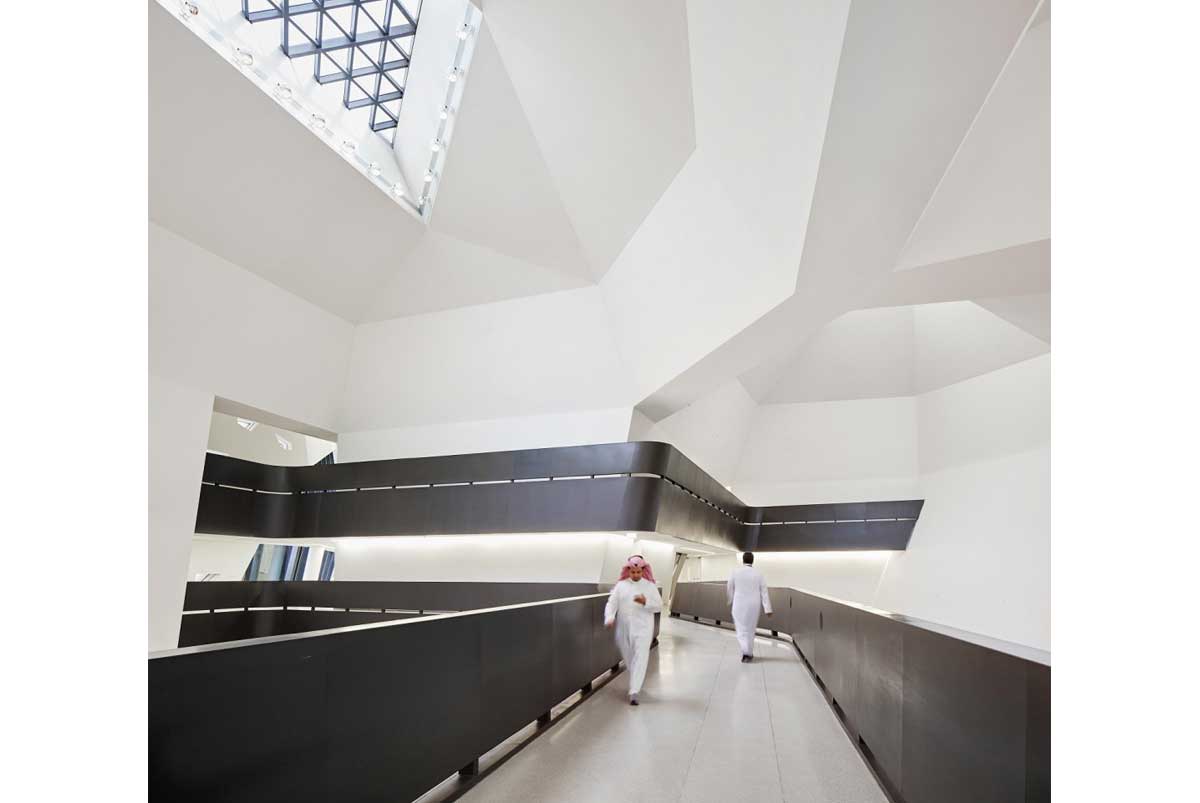By ITP
In pictures: Zaha Hadid’s KAPSARC research centre in Saudi Arabia
The King Abdullah Petroleum Studies and Research Center (KASPARC) in Riyadh, Saudi Arabia, designed by Zaha Hadid Architects has opened its door to the public, appearing as a series of ‘crystalline forms’ emerging from the desert landscape.


The non-profit institution’s campus incorporates five buildings, including the Energy Knowledge Centre; the Energy Computer Centre; a conference centre with an exhibition hall and a 300-seat auditorium; as well as a research library complete with 100,000 volumes; and the Musalla, a place for prayer and contemplation.

The modular structure, which features hexagonal prismatic honeycomb shapes, creates a composition of crystalline forms that seemingly emerge from the desert landscape.


Orientated for the sun and wind conditions, its latticed, white, crystalline facade acts as a solid, protecting shell against the harsh, southern sunlight; gaining in height towards the south, west, and east.

It is left open to the north and west via a series of sheltered courtyards, encouraging prevailing winds to cool the campus, as well as bringing daylight into the interior space.

“KAPSARC’s five buildings differ in size and organization to best suit their use,” the architects said.


“Each building is divided into its component functions and can be adapted to respond to changes in requirements or working methods. Additional cells can readily be introduced by extending KAPSARC’s honeycomb grid for future expansion of the research campus.”
First unveiled in 2014, the 70,000m2 development’s convention centre was chosen as the venue to host the 2017 Saudi Design Week.








